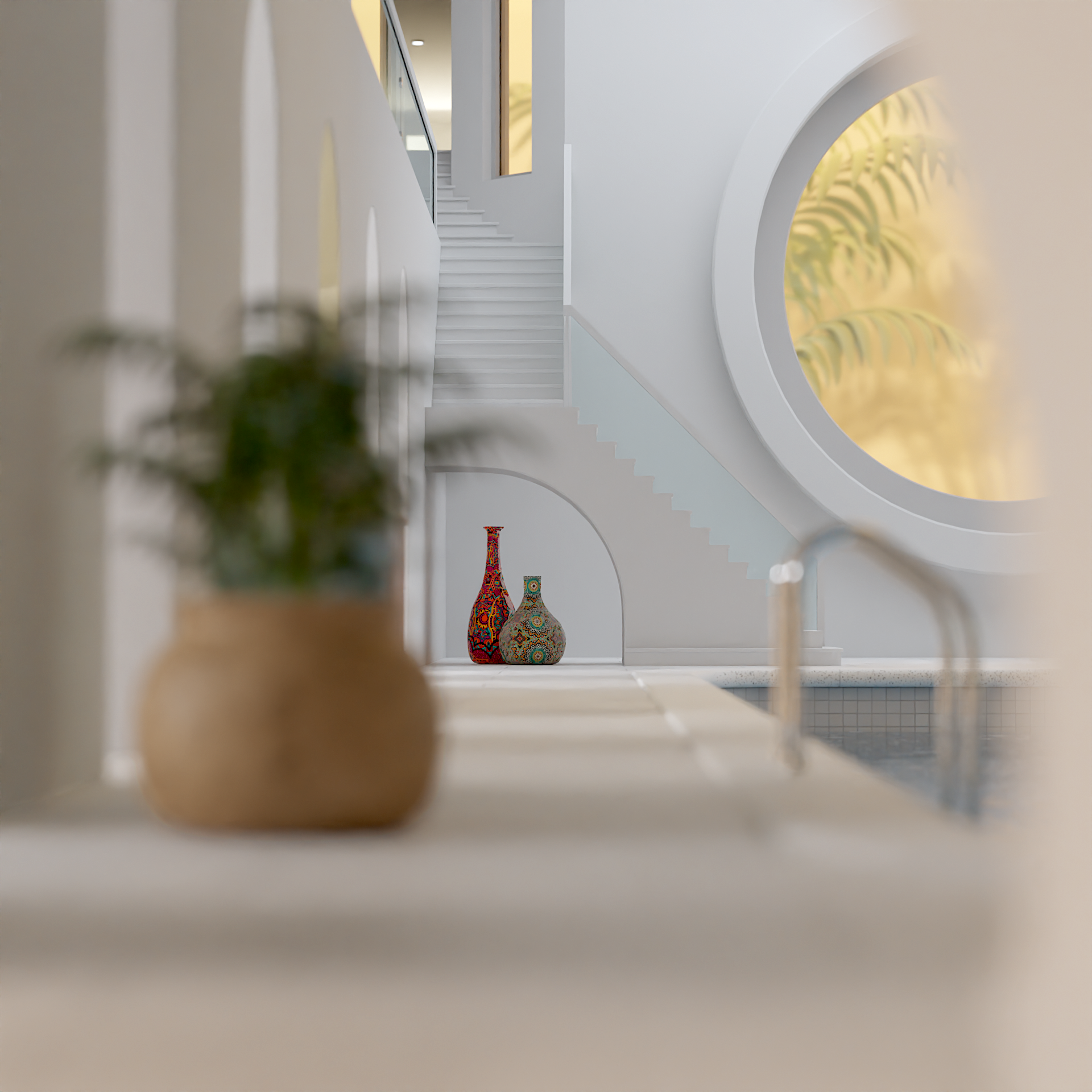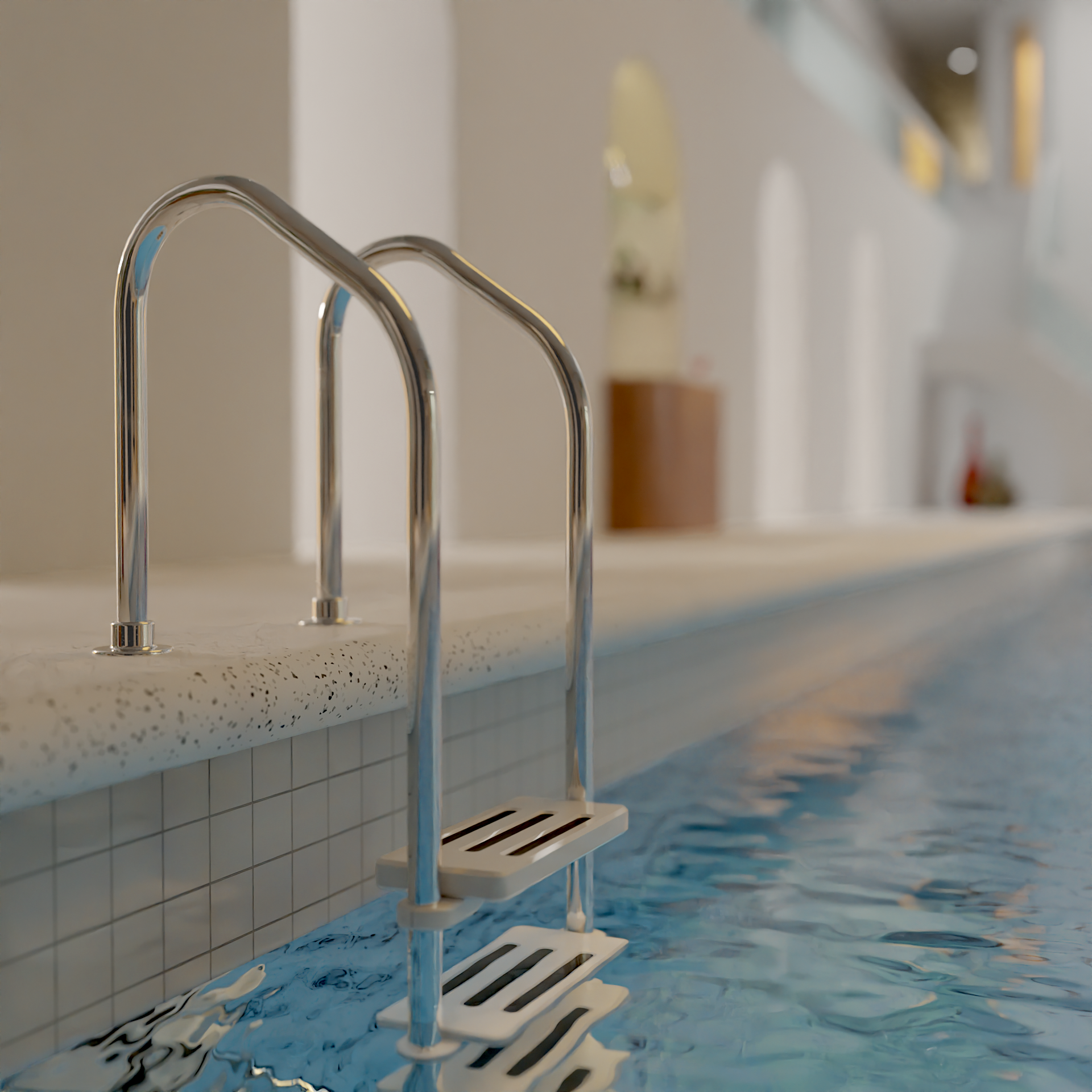Pool Room
From the outset, this project was intended to be printed for a wall in my home. With the relatively large size of A0 (ok, A0 isn’t that big, but it’s plenty for my house), I was keen to include plenty of small details that I could stand and look at more closely.
I haven’t really worked on an architectural project of this style before, so it was a great way to explore some new ideas and make something from nothing. Typically, I model specific objects and products that already exist, working from reference images and diagrams. This was an opportunity to just make it up as I went, not really knowing what direction to go in and how the final image would look. All I knew from the very beginning is that it would have a pool.






Further Exploration
Once I’d completed the pool print, I then moved on to animation. When modelling these spaces, there’s limitless freedom to move around them and see everything from different perspectives. I didn’t want this project to be limited to the single perspective used for the print, so I decided to see where else I could go exploring.
Once again, I returned to the backrooms for inspiration. This time, I steered clear of the yellow walls, opting for a shade of green and then introduced some more elements such as a sofa, plants and artwork on the walls to make the space feel less empty…and a little more comfortable (I know this goes against the general backrooms ethos, but let’s go with artistic license). In a way, this is probably more like the Severance TV series (2022).
This was also an opportunity to bring in something from one of my favourite 80s movies…because I’m nostalgic and just can’t help myself. I used one of the corridors from The Breakfast Club (1985) to provide the tail end of the animation.
